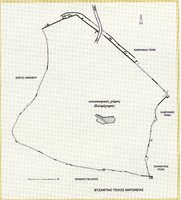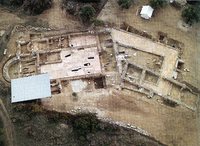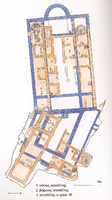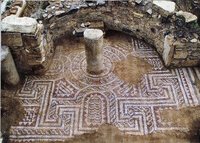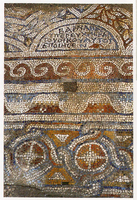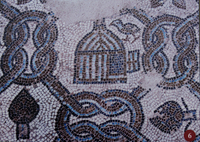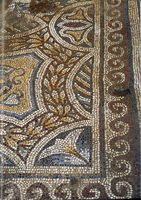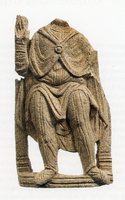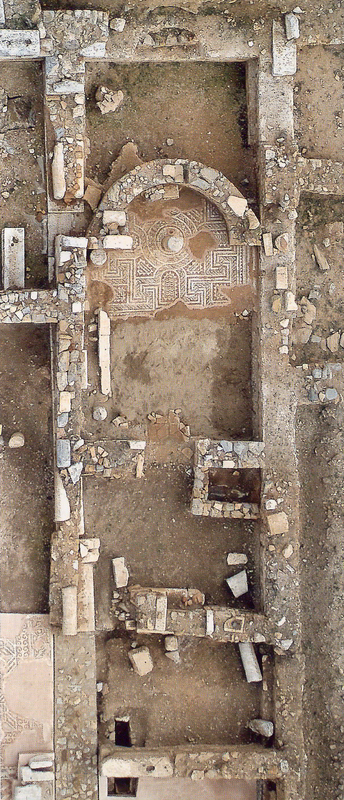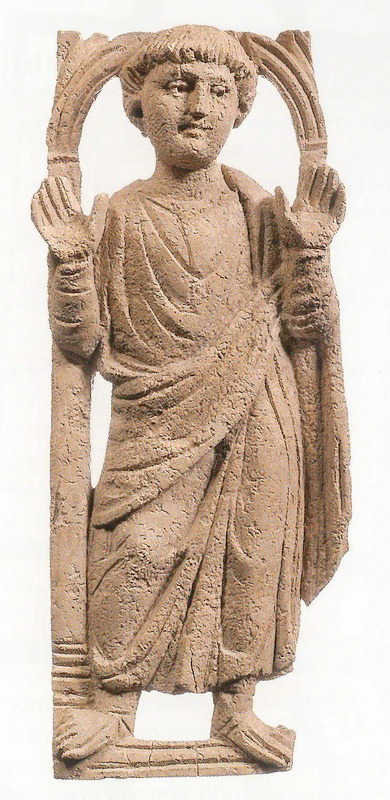Paliochora, Byzantine Maronia
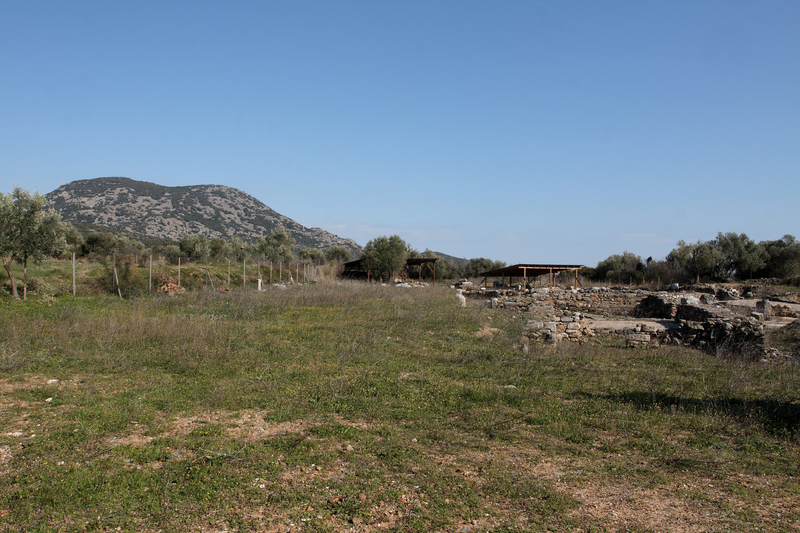

The Early Christian and Byzantine town of Maronia is much smaller in size compared to the ancient city. The ancient city-state, of 4,240 acres, is limited during that time, on the southwestern end, in a fortified town (castle), with an area of only 190 acres. It corresponds to the current coastal settlement of Agios Charalambos where there are the ancient and the modern port. It also corresponds to the olive grove, at the place of "Paliochora". In the 4th century AD Maronia becomes a bishopric.
In the center of the Byzantine state, the foundations of a three-aisle early Christian basilica have been excavated and they are dated from the 5th-6th century AD. Because of the existence of earlier buildings or the crossing of a nearby street, the patio deviates from the longitudinal axis. The excavations of the Archaeological Service in Byzantine Maronia began in 1973 and became more systematical since 1985.
The Middle-Byzantine wall that surrounds the town, has the shape of an irregular trapezoid. On the north side it was reinforced with a rampart, while at the corners there are four-sided towers.
After the destruction of the early Christian basilica, the area, in the 7th-8th century, was transformed into a vast graveyard. The graves were cists and mostly without offerings. Many of the tombs belonged to infants and children. In the patio, the marble of the central courtyard was completely destroyed.
During the middle-byzantine period, at the ruins of the early Christian basilica, a part of a middle-byzantine settlement and the cemetery of the same period were built. The habitation lasted from the 9th-10th century until the second half of the 13th century. The buildings were incorporated into the royal building and they were built with the same material. Inside the buildings, many things were found such as; jars, pots slots, hobs, a vaulted oven with a pot inside, small pits with shells, a Byzantine amphora and bones. In the northern part of the atrium a three-part secular building of impressive size and with a second floor was built. The mansion, due to the findings which were found there (including glazed pottery in the pit and a small pot of Chrism) is probably identified with the house of a prominent person from Maronia. Moreover, in the eastern part of the aisles of the basilica, two one-room chapels made with clay were established, which continued the tradition of worship in the area. The rich glazed pottery, the coins, the lead seals, the stamps and the crosses indicate the continuous habitation of the area, over the years, until the 13th century.
At the floor plan the excavated remains of the basilica are illustrated with blue color and with orange color, the remains of the buildings.
In the southern middle-byzantine chapel, as we can observe in the aerial photograph, the mosaic floor of the south aisle of the early Christian basilica was preserved, in the area of the sanctuary. On the laurel wreath decoration rested the altar.
Unfortunately, the column-base covers the dedicatory inscription of the sponsor that was in the center of the wreath.
Similarly, in the narthex of the northern chapel, there were two large rectangular burial sites. They were built by architectural parts of an older building which were reused, while they had successive burials and relics inside them.
The fact that the residents had their tombs inside the walls and next to their homes is a sign of insecurity with which they lived.
The mosaics of the early Christian basilica have been uncovered and preserved. They are located mainly in the arcades of the atrium and in the nave. They are characterized by a wide variety of colors and elaborate designs with well worked details. The striking designs are respectively reminiscent of mosaics in buildings of the same period in North Africa and the Eastern Mediterranean.
In the central aisle, a mosaic inscription states the name of a sponsor: Varnavas, who contributed to the construction of the mosaic floor "for prayer" for the happiness of his family. There were other dedicatory inscriptions for other clergy or laity, which did not survive. The zones of the floor are separated with each other by white stripes.
The mosaic floors of the atrium are preserved in a better condition. On the south arcade a decoration was discovered, which is unique in the mosaics of Greece: the "nodes of Hercules", known from the Hellenistic art, forming octagons. Inside the octagons, we encounter various topics: birds, leaves, fruits, flowers, vases, geometric themes. A characteristic element is the depiction of a dolphin with a trident, but also a bird that escapes from its cage. On the north arcade there is a ruined depiction of a hare with grapes. The topics are clearly from the ancient Greek iconography and were used symbolically or for purely decorative purposes.
Scaly wheels are depicted with crosses inside them, wavy strips, spiral meanders, stepped triangles, lotus flowers, bay leaves and numerous patterns.
The angles in the panels are decorated with fleurs.
In the center of the sanctuary of the early Christian basilica, a significant number of ivory findings was discovered, which are representative samples of sculpture, dated from the late 5th to the early 6th century.
Two objects are reminiscent of right feet soles with sandals.
Two embossed, full-length figures, praying, were also found.
The first figure represents a young, beardless man, with short, rounded headdress, wearing a chiton and a himation.
The second figure, is preserved headless and represents a man in military uniform. Probably it is the prophet Daniel, who prays among lions.


